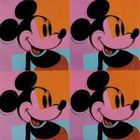Barcelona Pavilion
The Barcelona Pavilion was first designed as the German Pavilion for the International Exposition in Barcelona by Mies van Der Rohe, the great representative of modern architecture. In 1930, the original Pavilion was took apart after the Exposition was over; however, in 1983 a group of Catalan architects began rebuilding the pavilion from old photographs and drawings that remained. The main purpose of The Pavilion was to host King Alphonso XIII and German officials, not to house art, what lead to its simple but also unique form. A free space that can easily be arranged let Mies to create a building of clarity and tranquillity, while the finest materials used add a great amount of sophistication to its form.
The building is situated at the foot of the National Art Museum of Catalonia and Montjuic, sheltered from the busy city of Barcelona. It is raised on a plinth of travertine which is a perfect connective for the exterior and the interior which cannot easily be distinguished. The whole construction is based on a grid developed by Mies himself. The main module is a square with distinctive cruciform steel pillars in the corners, multiplied to create the whole interior. One of the most important aspects of the construction is the roof - a very thin and plain element which seems to be floating above the Pavilion. This effect could had been reached thanks to the columns and the materials used creating a canopy topping the empty volume. The basics are the great proportions between the room and the terraces but also single elements. It gives an impression of order, deliberate designing and elegance most of all.
As long as the construction may seem plain the materials employed are of the highest quality. Mies used onyx, marble, steel, chrome, and glass, all tooled in the greatest manner. Walls of different transparency create interior where one can experience a true play of light and shadow, the space made unreal as well as practical. The marble was prepared through the so-called broaching which allows to gain a symmetrical patternization so distinguished for the Pavilion. Other materials were used because of their luminous features, for example travertine reflecting the sunlight almost as strongly as the surface of the nearby water pool. Also the pillars are highly polished and exposed what was unusual for structural elements those days.
Furnishings of the interior is really simple but sophisticated. One can find famous purpose-designed Barcelona Chairs which still are produced. The only sculpture- Georg Kolbe's Alba, is situated in the smaller pool, which is multiplied by many reflecting surfaces of the Pavilion. Alba seems not to fit the place with its style what makes it even more intriguing.
Barcelona Pavilion has the following opinions (reports) create opinion
ola

|
Mies van der Rohe Pavilion | Barcelona Pavilion is for sure one of the places that every architect should see. Mies was brilliant not only because of designing such an innovative form but also for picking materials. Colours inside the pavilion: black carpet, red curtain and gold marble represent colours of flag of The Weimar Re... |




 2012-08-06 11:52:43 2012-08-06 11:52:43
|
Similar places by:
| Architect |

|
Ludwig Mies van der Rohe Oriol Bohigas i Guardiola |
|---|---|---|
| Style |

|
Modern Architecture |
| Category |

|
building architecture |
| Material |

|
glass marble steel stone |
| Hint |

|
Hardly visible |
| Neighbourhood | Montjuic (Sants-Montjuïc) |
|---|---|
Price 
|
normal : 4.60 youth : 2.50 (age 7<) |
| Geographical coordinates | 41.3706965, 2.1502817 |
| Address | 08038 Barcelona, Calle de Francesc Ferrer i Guàrdia 7 |
| Construction dates | - 1929 |
| Opening date | 1986 |
| More information | official website |
| How to arrive? | official transport site |




 6x
6x